Oggi
sono molto contenta di poter aprire quella che spero sarà una serie ricorrente
di post nel mio blog: HOME TOURS! Di recente in un blog canadese l’autrice ha
mostrato casa sua com’è nella vita di tutti i giorni, per evidenziare la
differenza con gli scatti in cui la prepara appositamente per le foto, questo
mi ha fatto riflettere sul fatto che le bellissime foto che vediamo su
Pinterest o sulle riviste di arredamento sono spesso un po’ impersonali…quasi
irreali….(lo confesso: a volte provocano in me senso di inadeguatezza, perché
casa mia non è mai così!) Le foto sono perfette fatte da professionisti con
grandangolo e spot.
Non c’è niente di sbagliato in questo, per carità, io
stessa vorrei saperle fare così!
Quelle case bellissime spesso non sono la residenza
principale dei proprietari ma la seconda, terza casa e oltre o comunque sono
dimore di un certo livello dove sicuramente c’è chi pulisce e riordina per
mestiere (beati i proprietari che se lo possono permettere!).
Quello che vorrei mostrare io, con questa rubrica, è invece
la bellezza delle case vere, quelle dove vivono i proprietari, dove in
bagno si vedono sapone e spazzolini, dove la camera dei bambini è piena dei
loro giochi, dove coesistono soluzioni di arredamento di design con mobili di
recupero o economici e questo non le rende meno belle…ma solo VERE e VIVE!
Today I’m very excited to announce the first post of a
future series of my blog: HOME TOURS! Recently on a Canadian
blog the author has shown her home like it is in every-day life, to underline
the difference with the pictures where she prepares everything before shooting,
this made me think about those beautiful pictures on Pinterest or on magazines…
sometimes a little bit impersonal… almost
unreal …( I must confess that those pictures make me feel sometimes inadequate,
because my home is not like that!) Those pictures are perfect, made by professional
photographer with wide angle, spotlights and great cameras.
There‘s nothing wrong
about that, I wish to be able to do the same, someday!
Those beautiful houses
are often second, third or more home to the owner or in any case high level
houses where someone works in to clean and keep everything ok (lucky those
owners!)
What I would like to show here, with this series
of posts, is something different: real homes, those ones where owners
live, where in bathroom there are soap and toothbrushes, where the kids rooms
are filled with their toys, where there are design furniture and salvage or
economic furniture together and this fact does not make this homes less
beautiful…but REAL and ALIVE!
Per
aprire questa rubrica ho chiesto a due amici (S. e P.) se potevo fotografare la
loro casa vicino a Conegliano dove vivono con i loro due figli:
composta da un bel giardino, cucina, salotto, bagno e stanza multiuso al piano
terra e due bagni e tre camere al primo piano. Mi piace come hanno mescolato
elementi moderni e rustici…lascerò che le foto parlino da sole, ma ci sono
alcuni particolari della loro casa che ho trovato veramente di ispirazione per
me e che vorrei farvi notare:
la cornice esterna del tetto: tutta la
casa ha soffitti e tetto in legno, all’esterno le travi escono dai muri
perimetrali e sono visibili sotto la cornice nei portici e nelle porzioni più
basse della casa, mentre nel corpo
centrale le travi sono protette e nascoste da tamponamenti laterali e una
copertura fatta di pietra di Cugnan e mattoni, sotto la cornice, che secondo me
ha un duplice valore: decorativo e protettivo del tetto.
la parete del vano scale: nel vano
scale interno la parete più grande e visibile è caratterizzata da una finitura
artigianale di calce bianca, bagnata con una soluzione di acqua e caffè e poi
graffiata con una spatola a seghetto. Questa le dà un colore caldo e un effetto
un po’ rustico che rende superfluo ogni altro tipo di decorazione ma allo
stesso tempo arreda questo spazio che si trova al centro della casa ed è
visibile dal grande soggiorno.
le pareti dei bagni alternano superfici
piastrellate, intonaco bianco e stucco graffiato.
stanza multiuso in stile rifugio di
montagna ( e rifugio dal disordine!): una stanza dove la mamma possa stirare e
riparare lo stendino della biancheria, avere un armadio e un ripostiglio e dove
a disposizione dei bambini ci siano: un tavolo, un divano, un pavimento su cui
giocare e un soppalco in legno dove rifugiarsi che ricorda tanto una casetta
sull’albero, ma in casa!!
Fatemi sapere se anche voi trovate interessanti gli spunti
di questa casa!
To start this series I’ve asked my friends (S. and P.)
if I could take a photo shoot of their home near Conegliano Veneto, where they live with 2
children: composed by a beautiful
garden, kitchen, living room, bathroom and multi-purpose room on ground floor
and 2 bathrooms and 3 bedrooms upstairs.
I like the way they mixed modern and rustic elements…the pictures will
show you, but there are some peculiarities in this home that I found inspiring:
Outer
roof cornice: the house has wooden ceilings and roof, the wood beams comes
out the outer walls and are visible in the lateral porches and lower unit, but
in the central unit beams are hidden by side walls and covered under the roof
cornice by bricks and Cugnan stones (the name come from the village near
Belluno where the stone is produced). This solution has both decorative and
protective effects.
Accent
wall on stairs room: behind the stairs there is a great wall with a
particular handcrafted surface made with white lime , coffee-water solution,
scratched with a putty knife. This wall has a warm colour and rustic effect
that does not need other decoration to complete well this space in the heart of
the house, visible from the entry/living room.
Bathrooms
walls alternate tiles, white paint and scratched plaster.
Multi-purpose
room in mountain cabin style (and mess-haven!): a room where mum can iron,
hide the drying rack, have a storage closet and where kids have: a table, a
couch, free floor to play and a wood loft to find refuge like in a tree-house, but
inside !!
Let me know if you find
interesting too these house ideas!










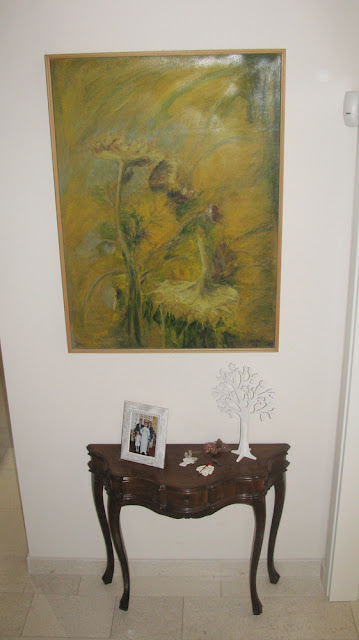


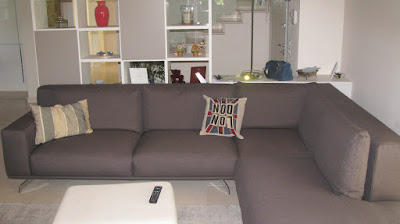
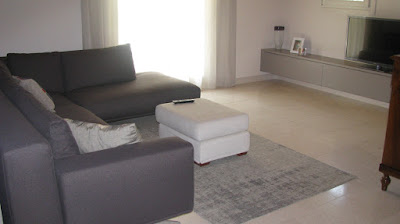
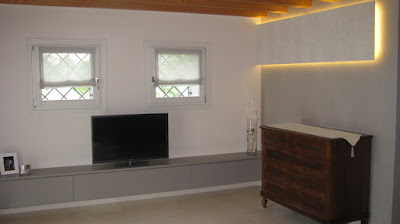







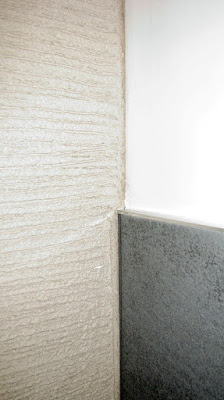




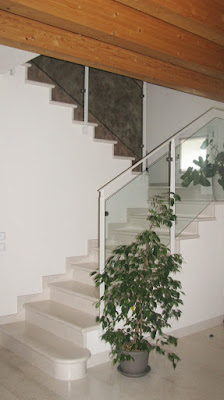

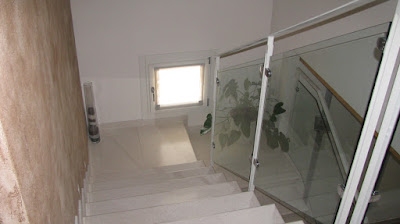
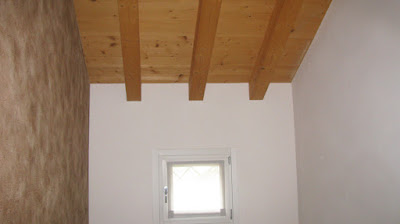
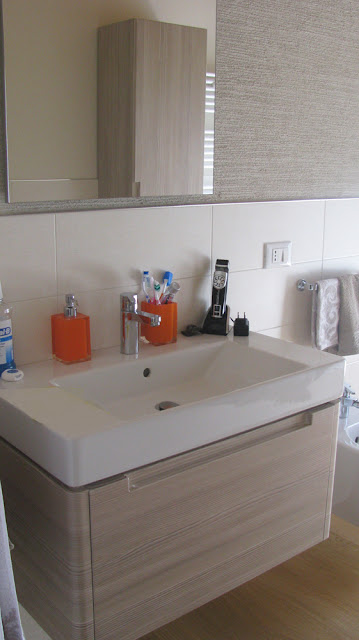




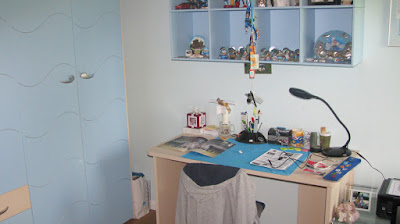


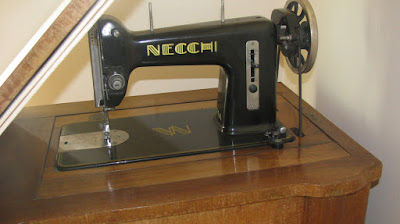
Nessun commento:
Posta un commento
Nota. Solo i membri di questo blog possono postare un commento.